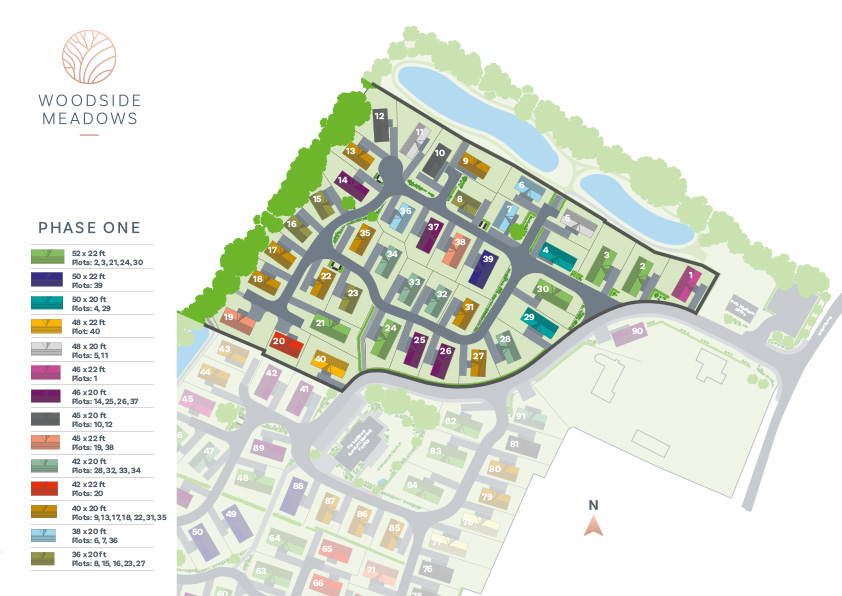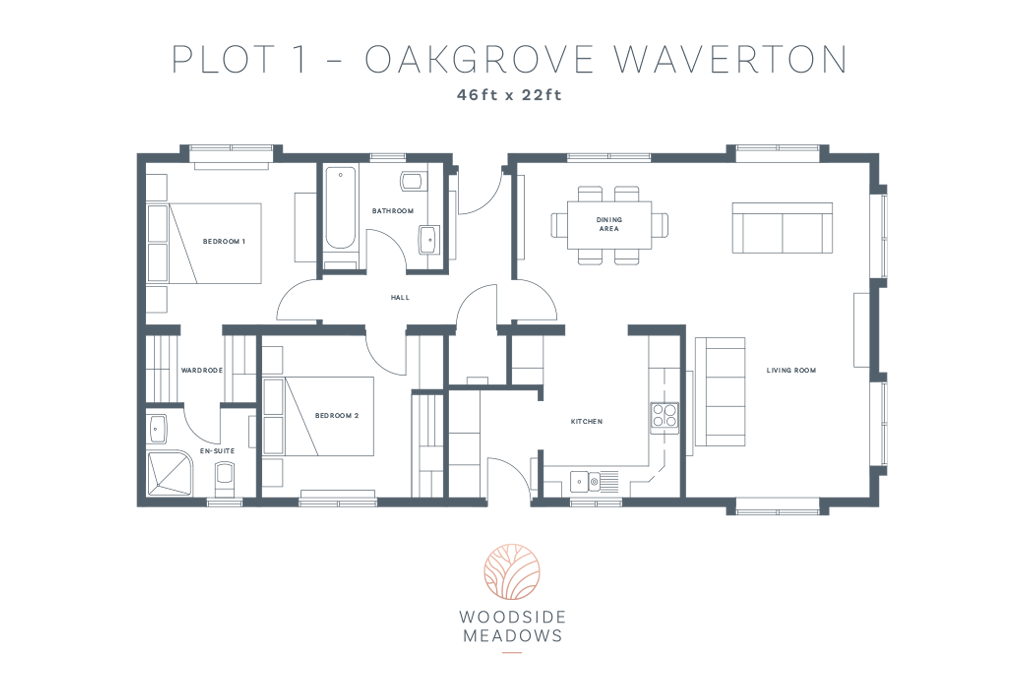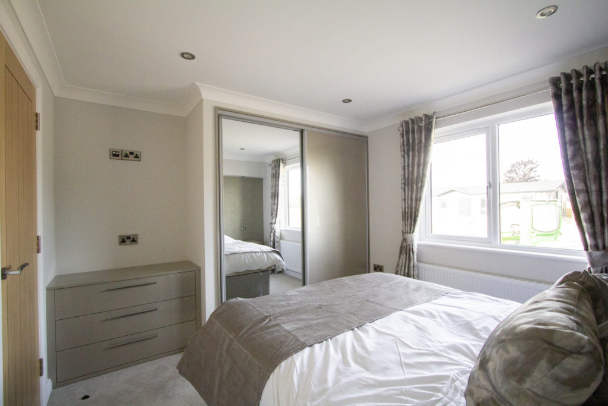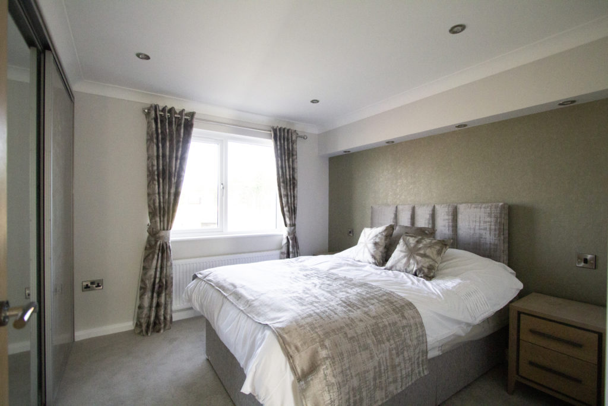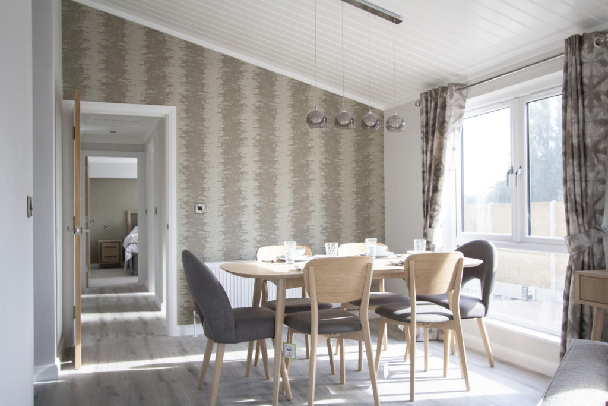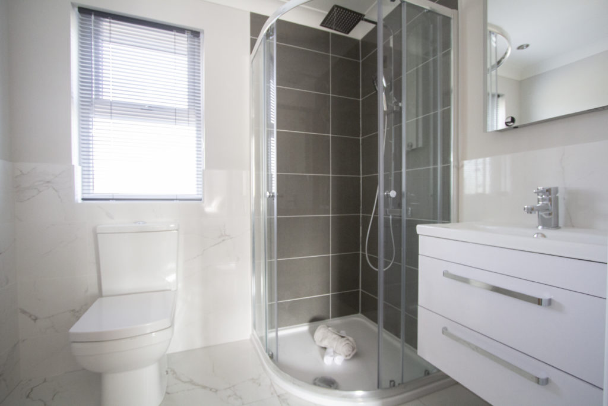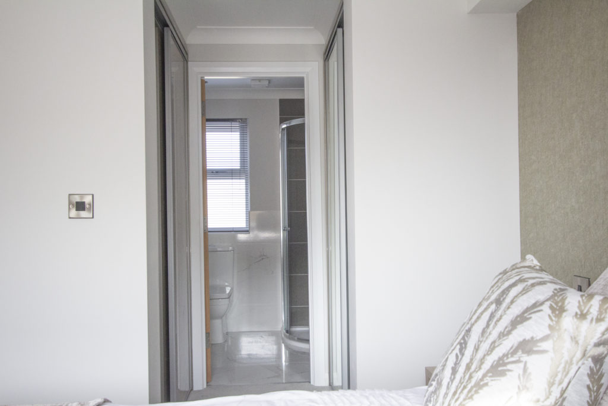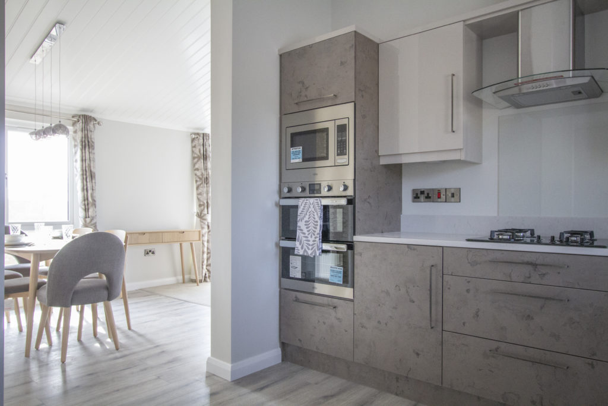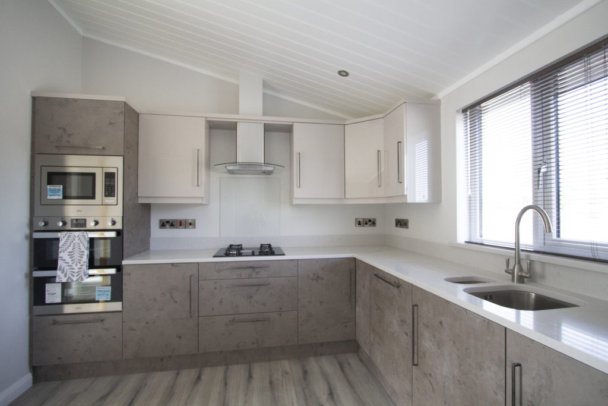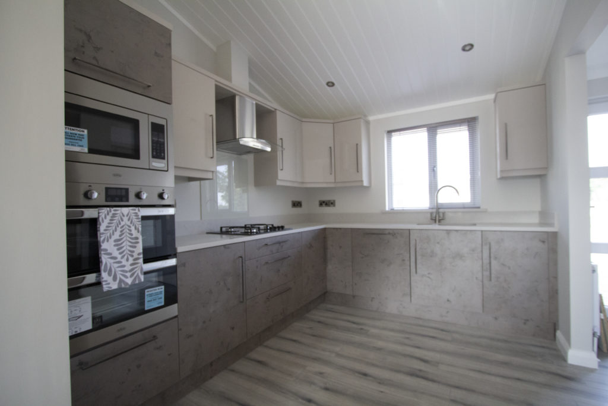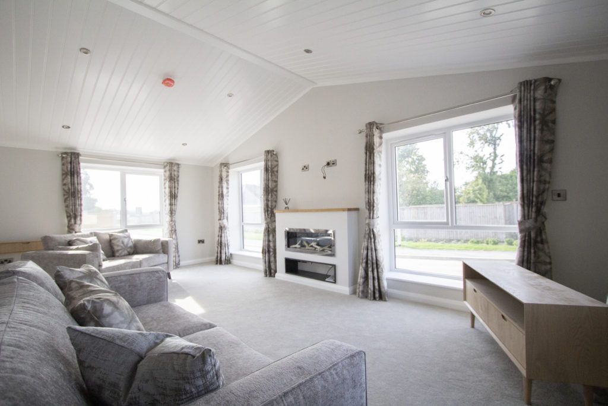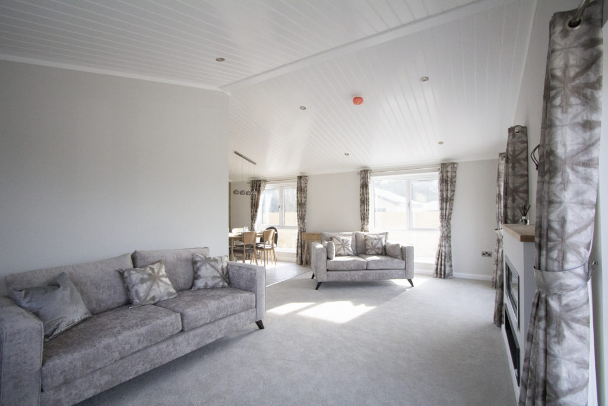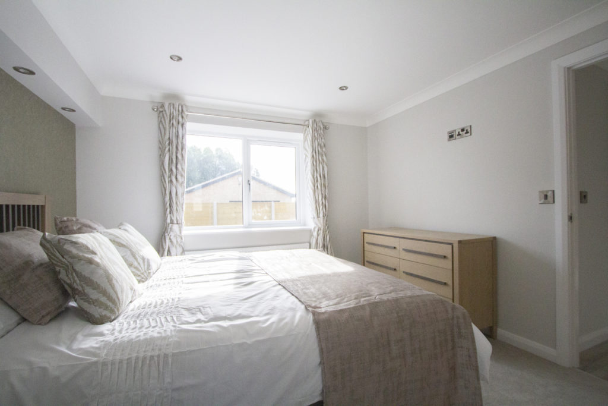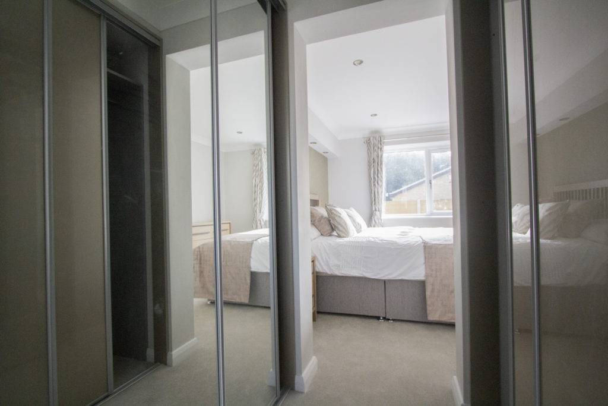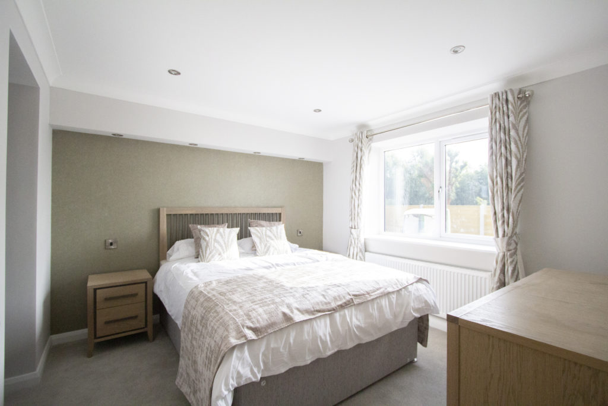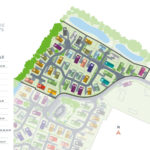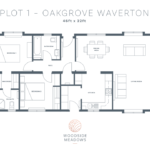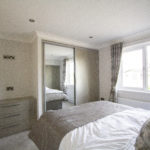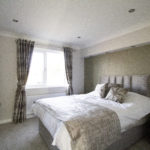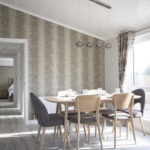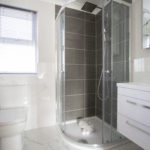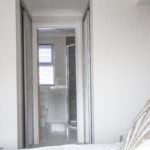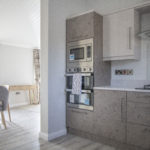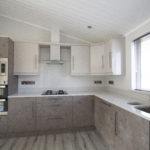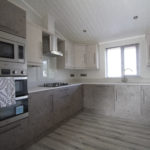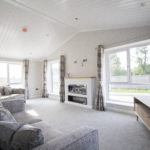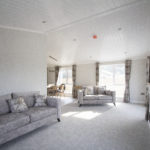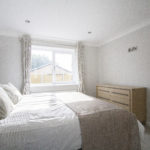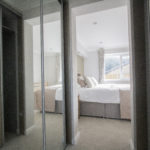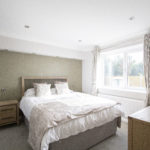If you wish to be contacted by a member of our team regarding this home please enter your contact information:
* These fields are required.
Key information
- Age: 50+
- Council Tax: £1,579.82 per annum
- Electricity: Payable direct to supplier of resident choice
- Gas: Calor Gas bulk tank metered and recharged by Park Owner
- Water: Payable direct to Anglian Water
- Sewage: No charge, on site sewage treatment plant
- Maintenance Team: Yes to look after communal areas
- Pets: 2 in total allowed
- Pitch Fee: £264.96 per calendar month
- Gated Entrance: Yes
- Residents Association: Brand new park - no association established yet
Specification
Exterior
Light coloured resitex with grey windows and feature Canexcel cladding to entrance door.
Entrance Hallway
Wood effect flooring throughout, large shelved storage cupboard with radiator.
Kitchen / Diner
- Wood effect flooring to kitchen and diner
- 6 seater modern dining table & matching chairs
- 4 burner black glass hob with extractor over
- Integrated oven and grill
- Integrated 50/50 fridge freezer
- Integrated dishwasher
- Undermounted sink with mixer tap
- Range of base and high level units in modern gloss & metallic effect style
- Stone worktops
Utility
- Access from side door leading through to kitchen
- Integrated washer/drier
- Range of full height gloss cupboards with shelves
Lounge
- Large box bay windows to front & side aspects
- Neutral coloured carpet
- 3 seater & 2 seater sofa with matching scatter cushions
- Feature electric fireplace with smartphone control
- Co-ordinating TV unit & nest of tables
- Feature wallpaper
Main Bathroom
- Bath with shower over
- Fitted WC & basin with storage underneath, stone worktop
- Large mirror
- Towel rail
Master Bedroom & En suite
- Fully furnished with king size bed, curtains and matching scatter cushions
- Modern chest of drawers, walk through dressing area with fitted wardrobes leading to en suite
- En suite with WC, vanity unit basin, mirror and quadrant shower
Bedroom 2
- Double divan bed
- Chest of drawers
- Fitted wardrobe
Other
- Two 3 x 6 metre block paved parking spaces
- 5 x 7ft metal storage shed
- Garden space turfed with patio area
